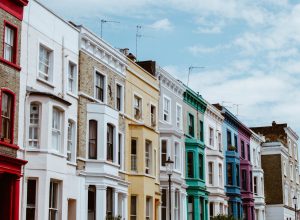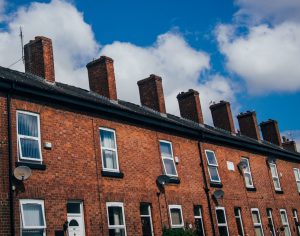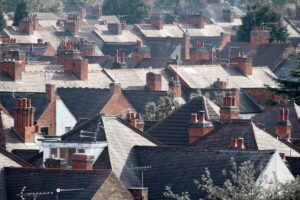When searching for a new home, it’s important to understand the different types of properties available within your budget. Depending on your lifestyle, you may want to narrow your criteria to include or exclude terraced housing. But what does ‘terraced house’ mean, and what are the pros and cons of owning this kind of property? Check out the frequently asked questions below to find the answers you need.
FAQs
What defines a terraced house?
Terraced homes share both side walls with neighbouring properties, forming a row of houses that extend along a residential street. They are particularly popular in urban environments, where space comes at a premium.
What does Back-to-Back terraced housing mean?
Back-to-back terraced houses were built mainly during the Industrial Revolution. Connecting to a third neighbouring property to the rear, they only have windows to the front elevation. This type of housing is now rare in the UK, with Leeds the only city to retain modernised back-to-backs in large numbers.
What does a terraced house look like?
Due to their nature, terraced homes are pretty easy to spot. Usually, they are two or three storeys high with a duo-pitch gable roof and a small front patio or garden. Certain architectural elements can help you distinguish the age of a terraced home. For example, a Victorian London terraced property may feature paired front doors, decorative bay windows, stone lintels and a tiled front pathway.
Inside, you’ll often find a layout two to three rooms deep, sometimes including a cellar and an attic. Traditionally, the front room or parlour would have been for receiving guests, with the back rooms reserved as a private living area. Extended terraced houses with a more contemporary layout may include open-plan rooms and a rear kitchen backing onto a garden. With many homes like this dating back to pre-Victorian times, you’ll often find preserved original features such as elegant coving, fireplaces, floorboards and tiling within.
Why are they called terraced houses?
Terraced homes have a long and distinguished history in the UK. This first began when the concept migrated to England from Italy in the 1600s. After the Great Fire of London in 1666, London needed to be rebuilt – and terraces were the answer. They soon became a hallmark of the Georgian period when architects borrowed from the term ‘garden terraces’ to describe a more uniform style not captured adequately by the concept of a ‘row’.

What is the difference between a terraced house and a detached house?
While a terraced house shares a boundary with two homes of a similar style to either side, a detached home is completely separate from any neighbouring properties. They also frequently come with front and back gardens, off-road parking and more privacy overall. With two side aspects exposed, detached houses usually have more windows, making them brighter and airer.
Are terraced houses bad?
Terraced houses are not necessarily good or bad. Everyone has a different lifestyle and priorities, so let’s rephrase this. Would a terraced house be a bad choice for you? Here are some things you should consider:
Location: Does the home in question have a decent garden fit for your needs? This will depend on whether you have children and how much time you intend to be socialising at home. If there is no garden, or if the garden is small, are there parks and open spaces nearby? Terraced homes will often be a short distance from shops, restaurants and amenities, which can be a real plus.
Security: Many terraced streets have alleyways and passages leading to back gardens. You may want to consider the security ramifications when this applies – especially in areas with higher crime rates. Also think about the amount of street lighting, parking arrangements, and the safety of the surrounding roads. On the plus side, terraced house streets have more people living there, compared to detached housing areas, so neighbours may be able to spot burglars or anyone intent on committing a crime.
Maintenance: Period terraced homes can offer many glorious original features, but older houses have their downsides. Look out for signs of neglect that might turn a relatively cheap form of housing into an expensive nightmare. Of course, you may be looking for that perfect restoration project! Many period terraces have already been renovated to a high standard, so keep your eyes peeled for modernised properties if you don’t want the hassle.
Space, Light & Privacy: Tightly compact housing often reduces space for manoeuvring (people and furniture!) and less storage potential. Depending on the placement and number of windows, you might also suffer from a lack of light or feeling overlooked. Sharing walls means you may hear more of your neighbours than you’d like, though you can improve the insulation. However, many modern terraces feature open layouts, skylights, and clever storage solutions – proving that not all homes are created equal!
Why are terraced houses cheaper?
According to the UK House Price Index, the average price for a terraced house in the UK is £226,369 (March 2021). Compare this to £423,450 for the average detached property. This makes them slightly more expensive than a flat or maisonette but cheaper than a semi-detached home. This is understandable if you consider that they offer more space than a flat but less privacy than a semi.
While they can cost less and are generally more energy-efficient, you may have to fork out for better noise insulation. Terraced homes may also not be as valuable due to a lack of parking.

Are terraced houses a good investment?
With terraced housing offering a cheaper way onto the property ladder, it’s a popular choice for buyers with smaller budgets. However, any structural alterations affecting your neighbours may incur fees. You might also need their consent for the proposed works – not always great when planning renovations.
Can you build an extension on a terraced house?
You can build an extension a terraced house and there are several ways to do it, depending on local planning constraints. It’s often easier to extend into the loft for homes built before the 1960s – which many terraced houses were. You could also add more living space by building over the side return or into the garden.
Don’t want to apply for planning? Some areas allow loft conversions and rear extensions up to six metres within the scope of permitted development. Of course, always check the requirements first! If your home is within a Conservation Area, you’ll need permission for any significant changes.
Are end-of-terrace houses worth more?
An end-of-terrace home generally commands a higher value than its mid-terrace neighbours because it only shares a boundary to one side. Situated at the entrance of the street, these homes have more light and the potential to extend. One adjoining household is also less likely to disturb you than two.
Are mid-terraced houses noisy?
Mid-terraced houses can be noisier, it depends on your neighbours! The good news is that you do have options for reducing noise. Building regulations regarding acceptable noise levels should protect newer terraces. A blockwork structure may separate period terraces to prevent fire, which can also be helpful. To ensure a quieter life, consider a retrospective insulation programme. Options include spray foam insulation or even decoupling the party wall from your neighbour’s.

What is the difference between a terraced house and a semi-detached house?
There is a difference between a terraced house and a semi-detached house. The latter is only attached to a neighbouring house on one side. In contrast, a mid-terrace home is linked to another house on both sides. While an end-of-terrace is similar to a semi-detached home, it’s still classed differently because of its neighbour’s status as a terraced property.
Do terraced houses have gardens?
Terraced houses usually have some kind of garden. While you’ll often find small patios to the front, the main garden usually lies to the rear. If the house has been extended, the rear garden may be small as terraced homes typically feature less outside space. However, end-of-terrace houses benefiting from a corner plot may come with a more generous garden.
Are terraced houses easy to sell?
Terraced houses are often easy to sell because they appeal to first-time buyers looking to get on the property ladder. For this reason, they are also popular with young families as they are cheaper and easier to maintain than larger homes.
Is a terraced house a maisonette?
No, a terraced house isn’t a maisonette. However, they are often converted into maisonettes – flats set over two floors with a private entrance. Because of this, maisonettes are often smaller than a terraced house, so you’ll often have neighbours in the same building.
Are terraced houses leasehold?
Terraced homes, which tend to be older, are more likely to be leasehold. This may be a concern if you live in the ‘northern hotspot‘, where there is a high percentage of leasehold ownership. Although the Government is planning to ban new homes from being sold on this basis, it won’t stop older terraced properties from being resold as leasehold.

Do burglars target terraced houses?
Burglars are less likely to try and break into terraced houses because there is a higher chance of being noticed compared to a semi-detached or detached home. If burglars do target terraced houses, they may aim for an end-of-terrace home, to attract less attention.
Why does the UK have so many terraced houses?
The UK has a lot of terraced housing stock because of their popularity in the mid 19th century. At the time, houses were expanding very quickly, as much as 25% in a decade. Terraced housing was a fast, neat and effective urban planning method designed to maximise space and maintain a sense of community.
The 1950s, post World War Two, was another period of house building, especially in areas that were hit hard during the Blitz. Again, terraced houses suited the needs of urban planners at the time. This historic connection with terraced housing means it is still a very popular type of property in the UK today.
HomeViews is the only independent review platform for residential developments in the UK. Prospective buyers and tenants use it to make an informed decision on where to live based on insights from carefully verified resident reviews. Part of Rightmove since February 2024, we’re working with developers, house builders, operators, housing associations and the Government to give residents a voice, recognise high performers and to help improve standards across the industry.
















