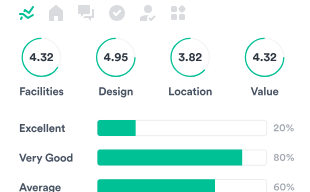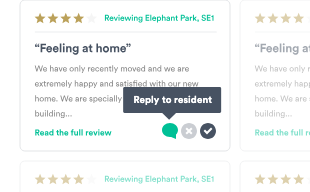
Property reviews to guide your next move
Verified resident reviews for new build homes to rent and buy
Explore by area
Find area guides and top rated homes for any region.
Featured companies
Featured developments
Loading
Recent reviews





Find area guides and top rated homes for any region.
Loading



